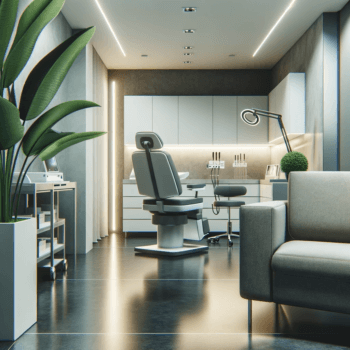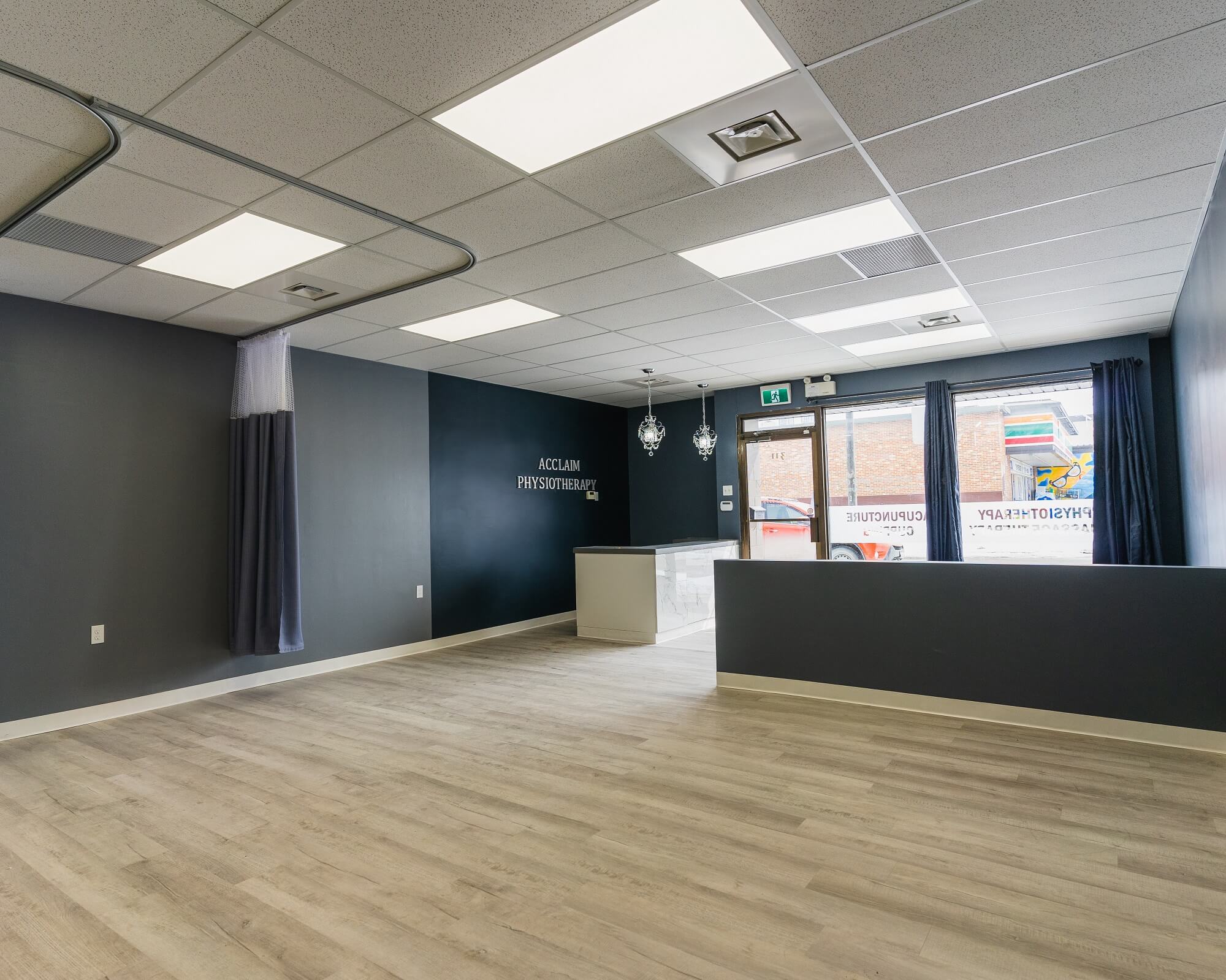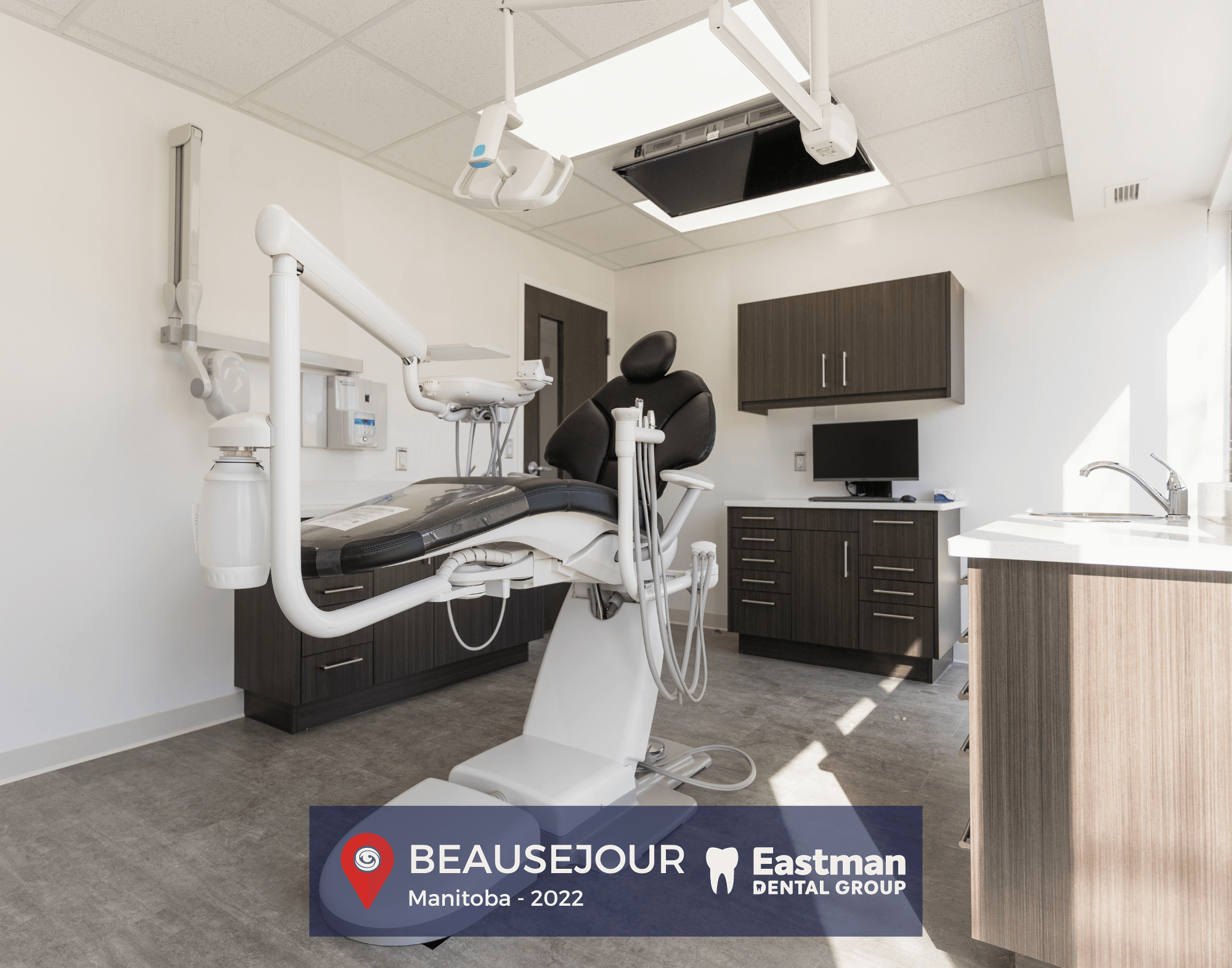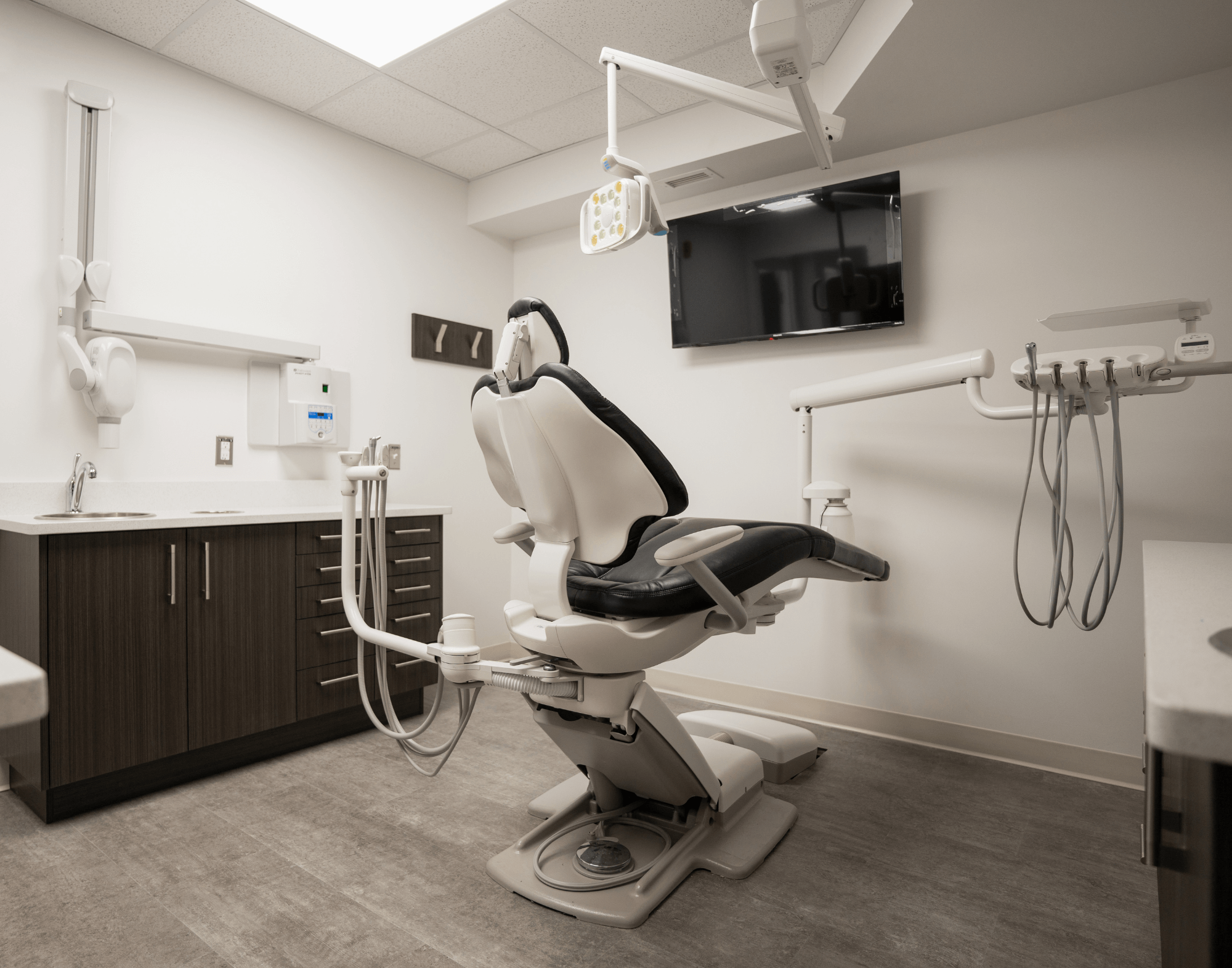Medical and Dental Office Design and Construction
Medical and Dental Office Construction: The Iris Advantage
Expertise in Medical and Dental Office Construction
At Iris Construction Management, we specialize in medical and dental office construction. Our team understands the unique requirements of healthcare facilities, ensuring that every project meets the highest standards of functionality and design. We focus on creating spaces that are both patient-friendly and efficient for medical professionals.
Custom Design and Eco-Friendly Solutions
Our approach to medical and dental office design and construction is tailored to each client’s specific needs. We incorporate eco-friendly construction practices, aiming to create sustainable and energy-efficient medical environments. This commitment not only supports the planet but also reduces long-term operational costs for our clients.
Comprehensive Construction Services
From initial planning to the final build, Iris offers comprehensive medical and dental office construction services. We manage every aspect of the construction process, ensuring projects are completed on time and within budget. Our expertise includes handling complex projects, providing clients with peace of mind throughout the construction journey.

Medical/Dental Office Package Includes
- Test fit
- Site compliance study
- Detailed design
- Liaison with engineers
- Code review
- Building permit application
- Lease management
- Tender management
- Logistics management (FF&E)
- Construction management
- Post-construction management
- Warranty management
Portfolio



Iris Pipeline Strength
If you are planning a medical and dental office construction, our experts at Iris Construction Management are fully prepared to manage all the essential aspects. We recognize the significance of developing a functional and efficient office space that bolsters your healthcare services. Our team will collaborate closely with you to craft a medical and dental office layout that optimizes space, fosters a collaborative atmosphere, and boosts the productivity of your staff.
Site Acquisition

Conduct site assessment and feasibility study.
Lease Management

Coordinate and satisfy the landlord’s requirements.
Design & Permit

Create office layouts and construction drawings, conduct code reviews and apply for necessary permits to build and operate the office.
Procurement

Purchase fixtures, furniture, and equipment according to the specific office needs.
Construction

Engage with trades to construct the project as planned, ensuring project objectives are met.
Post-Construction

Operate and maintain the office facilities and equipment.
Medical/Dental Office Buildouts and Renovations
Why Opt for Iris in Your Medical and Dental Office Construction Projects?
If you’re seeking specialized medical and dental office construction services, Iris Construction Management is your go-to expert. Our proficiency lies in transforming bare spaces into fully functional medical and dental offices. Our dedicated team manages every facet of the construction process, encompassing electrical and plumbing installations, partition walls, specialized flooring, appropriate lighting, and more, tailored for medical and dental environments. We are committed to delivering exceptional craftsmanship and meticulous attention to detail in each project, ensuring your medical and dental office spaces are built to the highest standards.
Medical and Dental Office Renovation and Remodeling
When it’s time to rejuvenate your current medical or dental office space, Iris Construction Management offers specialized remodelling and renovation services tailored to your requirements. Whether your goal is to enhance the office’s appearance, boost its functionality, or integrate eco-friendly elements, our team possesses the necessary expertise to achieve outstanding outcomes. We collaborate closely with you to grasp your objectives and devise a personalized plan that respects your budget and schedule, ensuring your medical and dental office spaces are not only aesthetically pleasing but also highly functional and sustainable.
Important Factors to Consider
Location and Accessibility
- Ensure the office is easily reachable by public transportation and offers sufficient parking for staff and patients.
- Evaluate proximity to amenities like restaurants, pharmacies, and retail stores for convenience.
Patient Comfort and Flow
- Design waiting areas to be welcoming and comfortable, reducing anxiety for patients.
- Plan the layout for smooth patient flow from reception to examination rooms, minimizing congestion.
Compliance with Regulations
- Adhere to all healthcare-related building codes and requirements.
- Ensure compliance with local regulations for patient privacy and data security.
Technology Integration
- Incorporate the latest medical and dental technology for efficient patient care.
- Plan for future technological upgrades and necessary wiring and equipment spaces.
Energy Efficiency and Sustainability
- Utilize eco-friendly materials and construction methods.
- Implement energy-efficient lighting, heating, and cooling systems to reduce operational costs.
Safety and Hygiene
- Use materials and surfaces that are easy to clean and maintain.
- Ensure proper ventilation and air filtration systems are in place.
Aesthetic Appeal
- Create a visually appealing environment with a calming color scheme and artwork.
- Consider natural light sources and indoor plants for a more inviting atmosphere.
Functional Design and Layout
- Ensure efficient use of space, with well-planned examination rooms, labs, and storage areas.
- Design for flexibility to accommodate different medical or dental specialties.
Ready To Get Started?
If you’re poised to begin a construction project, get in touch with Iris Construction today. Our team is prepared to delve into your project specifics, offer seasoned guidance, and present a customized solution that fits your unique needs. Allow us to be your reliable ally in turning your dream into a tangible reality.