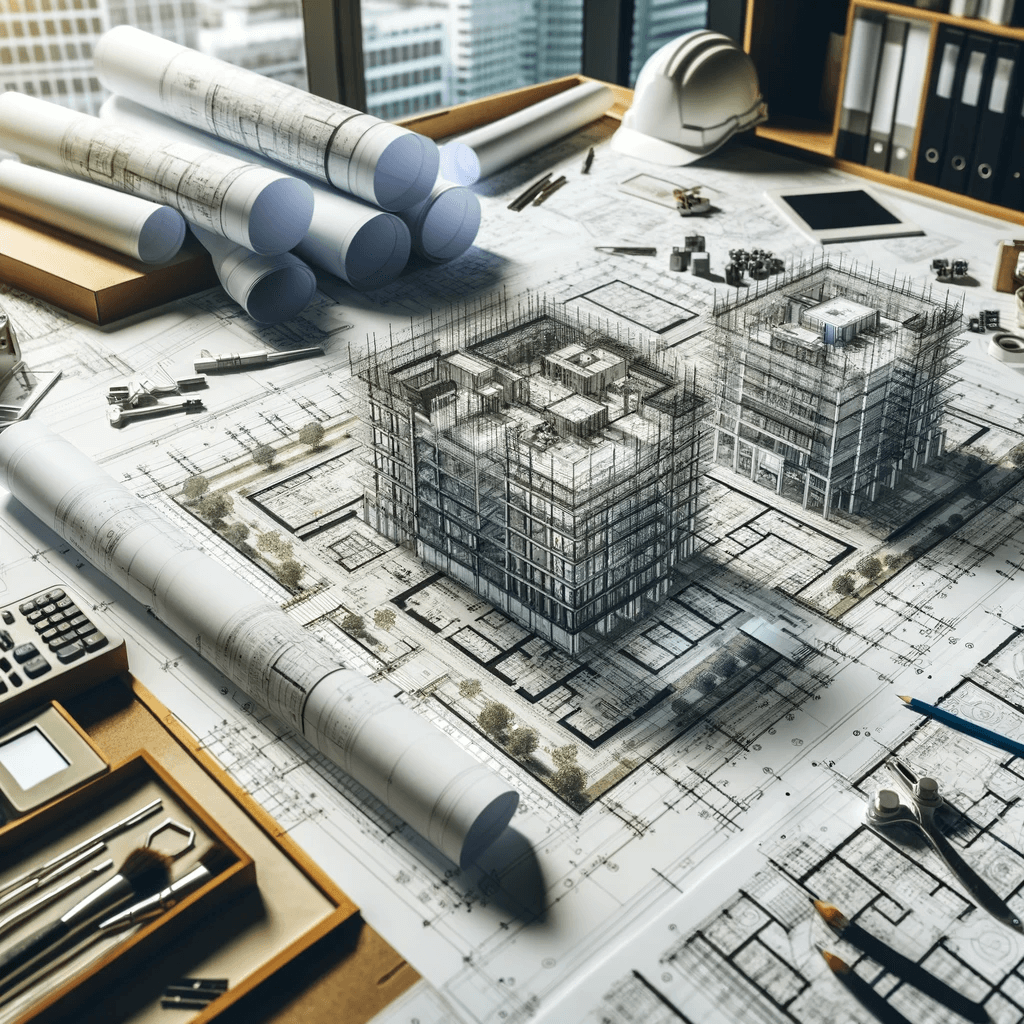Construction Design and Permit Services
Empowering Your Vision: Iris Construction Management’s Commitment
At Iris Construction Management, we dedicate ourselves to empowering your decisions ensuring your company’s success. Specializing in both interior and exterior design, our mission is to transform your project into a blend of intelligence and efficiency. Our team, proficient in every design aspect, is committed to elevating your build to an architectural masterpiece.
Strategic Design Process: Our Three-Phase Approach
Our approach is not just about design; it’s a strategic journey to optimize your project. With a network of top-tier architects nationwide, we bring unparalleled expertise and innovation directly to you. Our services unfold in three distinct phases:
-
- Discovery and Concept Development,
- Design Development with 3D Renderings
- Class D Budget, and the final leap into Construction Drawings.
Let’s embark on a detailed exploration of each phase, showcasing how we customize our expertise to perfect your building experience.

Step One
Discovery
Let’s figure out what we are working with. Our team will gather as much information as possible about the project. This process involves:
- Budgets
- Time expectations
- Zoning and code review
- Site analysis
Before we begin a project, we make sure to understand the full scope of your vision so we can meet your needs and deliver something that exceeds your expectations.
Concept Development
Let’s talk through your ideas and goals. We will listen to you and help prioritize strategic design goals within your project constraints.
Our designers consult with the top structural and mechanical engineers to discuss key requirements, procedures, procurement, and the trades we will work with to complete your project.
The first step in making sure your needs are met are our interior and exterior designers. They ensure budgets are in line, schedules are kept, and create a functional space with pleasing aesthetics.
Step Two
Design Development
Let’s make some detailed drawings. One of the most important parts of a good design is a great flow. We take into consideration proportions, alignments, the relationship between indoors and outdoors, and placing switches and outlets with intention — not only to meet code.
In this stage, you will be able to see things like wall thickness, window and door sizes, materials, and structural components. Our team has an open line of communication between designers, structural engineers, and mechanical engineers to ensure that no detail gets missed.
You will select all interior materials like finishes, tile, flooring, paint, fixtures, fittings, cabinetry, millwork, and hardware to complete the design development.
3D Renders
Let’s bring your vision to life. Using your approved design and interior selections, our designer will create a 3D rendering where you will be able to see what your final result will look like. View a digital file with lifelike images of your soon-to-be-completed project.
Class D Budget
Let’s put some real figures into the project. Now that you have chosen your materials, finishes, and designs, it’s time to reconfirm your budget. The class D budget is an evolved version of your original budget with specific selections you have made during the process. Once this is approved, we move on to the final stage of the project management process.
Step Three
Issued For Construction Drawings
Let’s get permits. The issued for construction drawings include:
- Architectural designs
- Electrical designs
- Mechanical designs
We require an engineer and the architect to stamp and seal these designs so we can apply for permits and begin the building process.
Our team works together to provide you with a project that meets the Iris build standards and exceeds your expectations. If you have any questions about how our smarter designs lead to smarter construction contact us here.
Getting Building Permit
Let’s get permits.
Obtaining a building permit typically involves understanding local regulations, preparing detailed project plans, submitting an application to the local building department, undergoing a review process, and addressing any queries.
Once approved, you pay the permit fees and can start construction. The project will require various inspections to ensure compliance with building codes.
After a final inspection post-construction, the project is deemed complete. The exact process may vary slightly based on your specific location and project details.
Experience the IRIS Benefits
Additional In-House Services:
-
-
- Interior Design
- Architectural, Electrical, Mechanical, and Structural Design Coordination
- Franchise Optimization
- In-House Feasibility Studies, Research and Budgeting
- Furniture, Fixtures, and Equipment (FF&E) Research and Procurement
- Building Permits Facilitation
- Construction and Renovations Take-Offs
- Site Development
- Project Management
- Design and Build
-
We are the experts at saving money, creating innovative solutions, and delivering top-quality project completion. Your partnership with us is important and we work hard to provide you with the quality you deserve.
Ready To Get Started?
If you’re poised to begin a construction project, get in touch with Iris Construction today. Our team is prepared to delve into your project specifics, offer seasoned guidance, and present a customized solution that fits your unique needs. Allow us to be your reliable ally in turning your dream into a tangible reality.